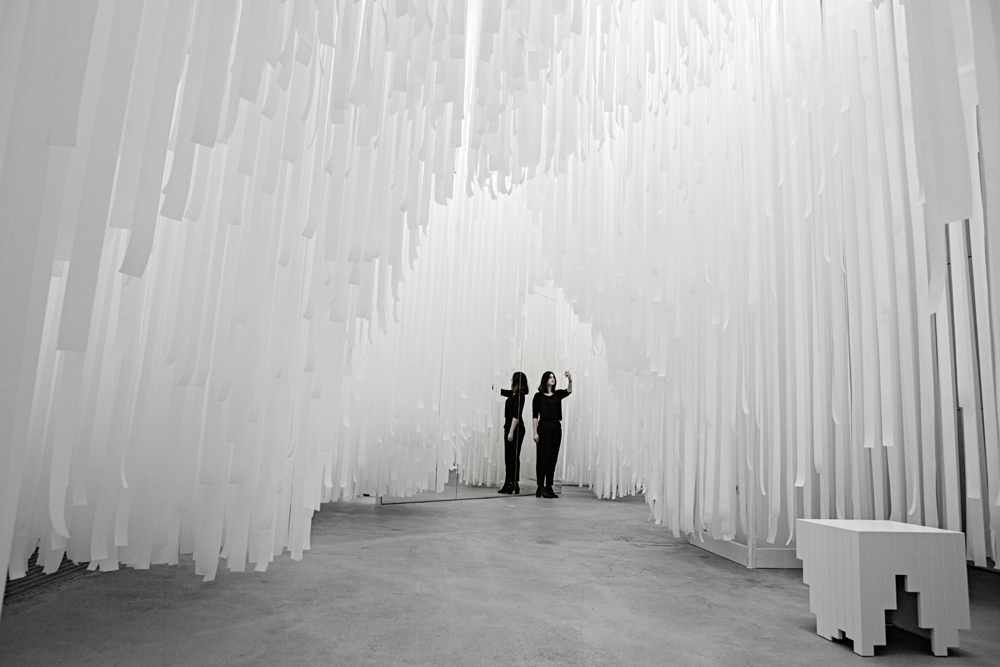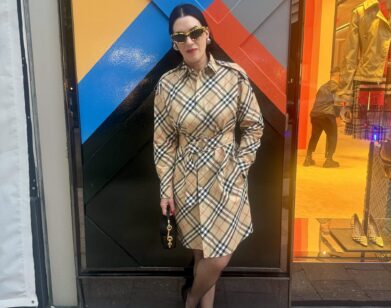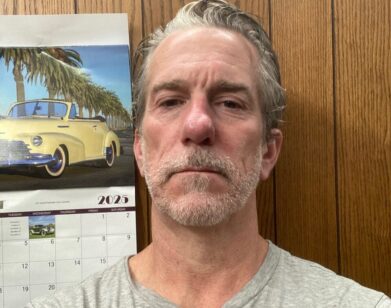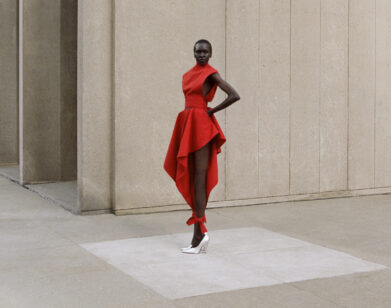Through the Shredder

Remember that feeling when, as a kid, you got to ride through the car wash, mesmerized and delighted by the sudsy strops’ slap and dance? That same childlike giddiness filled the room at the Spazio Erbe in April as people wandered through Snarkitecture‘s cavernous installation for COS clothiers at Salone di Mobile in Milan. After hanging more than 62 miles of translucent strips of fabric from the ceiling to the floor in the exhibition space, NY-based artist and architects Daniel Arsham and Alex Mustonen—working like upside down and backwards characters out of Lewis Carroll, from whose poem The Hunting of the Snark their collective takes its name—”excavated” a sort of labyrinth of perfectly Instagrammable vignettes for the week-long exhibit.
On the morning of their opening there, we spoke to Arsham and Mustonen, as well as COS designers Karin Gustafsson and Martin Andersson, beneath the papery eaves.
CHRIS WALLACE: You’ve done this sort of thing before.
MARTIN ANDERSSON: [laughs] Oh yeah. The first time was in 2012, with the artist Gary Card. He created this cube—a blonde wood cube, which split in to different parts like the cube in Hellraiser. The second year was with Bonsoir Paris, a Parisian duo who did a structure based on the atom. And the third year was with Nendo, a Japanese company, who did an installation around our white shirt. It was the first time we were in this space, and they filled it with white shirts. And then this year we approached the guys from Snarkitecture.
WALLACE: It must be nice, for designers used to working with fabric, to see the same materials sort of refracted through a different artistic lens.
ANDERSSON: Absolutely. Each of the designer-artists that we worked with have all been so different, how they work—their methods—so, the outcome has incredibly different every year. Yesterday we were here for the whole day, and as the sun moves along here it completely changes—the colors shimmering… We’d seen computer renderings and sketches and drawings of how it was going to look, but it’s not until you come and step in and you get to feel it…
KARIN GUSTAFFSON: There was a photograph that we saw before we came here, but when you get here and you see the movement and you start interacting with it, that’s when it’s interesting.
WALLACE: You can’t really render this—what’s happening right there.
GUSTAFFSON: It has its own life.
WALLACE: I went to a dinner party and everybody kept saying how these sort of fairs are blurring the lines between art, architecture, fashion, and I know that has been a gathering principle for Snarkitecture, to work within those crevices. How does this fit into your larger program and working against the larger backdrop of the fair?
DANIEL ARSHAM: It definitely fits in it somewhere. A lot of these design fairs are like research—it’s like a testing ground for an increasing amount of the work we’re doing in the larger scale of more permanent architectural environments. So, it’s one thing to have this idea and another thing to model it or draw it, and a third thing to test it, or to have it at this scale, to see how people react to it. I think, for us, it opens possibilities for what we might be able to do—whether it’s a similar concept or something that draws in certain ideas in a more permanent, larger scale architectural environment. Some of the reason we make furniture, and why we make objects, and why we are interested in making these free-standing structures, or full-scale interiors, is to have a range of duration. There are projects that we’ll turn over in the studio in three months, and some that we’ll turn over in six months, and there’s some that will take a year, or two, or three years…
WALLACE: So, is there a map for this installation, or was it all done just by feel, on site?
ARSHAM: The way we work—at least in this project—is that there is quite a precise plan beforehand, both by drawing and actually a digital 3-D model. The space is precisely mapped in terms of moments or architectural spaces that we’re interested in creating. But when we got here, the way that we actually physically made this was, after hanging everything from the ceiling, to cut, with scissors, by hand, every single one of these ribbons that’s not at the floor.
WALLACE: Jesus.
ARSHAM: There are 30,000 ribbons.
WALLACE: Like excavating.
ARSHAM: That’s exactly it.
MUSTONEN: With this kind of architecture, that of subtraction, you start with the idea of a solid—the whole space is solid.
ARSHAM: And, against the precision of the architectural plan, there’s this kind of inherent looseness of what happens when you come into a space and start cutting with scissors. There’s a little bit of tension between those two processes that, for us, is valuable as an experiment.
WALLACE: Am I being totally cynical in thinking there are all these Instagram-able vignettes? We walked in and I was like, “Oh yeah, the selfie room,” and the next three people that walked in—
ARSHAM: —took a selfie.
MUSTONEN: Part of the way that we realized people experience things today is through Instagram, Snapchat, whatever. And part of it is a way to expand the space, using the mirrors as these devices to kind of confuse—it’s almost a little bit of a house of mirrors.
ARSHAM: Yesterday was the first day, and I think people were really keeping it at a little bit of a distance and sort of being respectful of this pathway, but then as soon as they saw one person go in, everybody just went straight in.
WALLACE: It’s funny how it turned a whole bunch of adults into kids playing hide and seek. And is this a thing that you guys would apply to other projects in the future?
ARSHAM: I think so. We’ve been exploring some ideas about creating this architecture of space through excavation or removal and this is sort of a new chapter in that.
MUSTONEN: We wanted to do something soft. But we also liked the fabric because of the sound-absorbing quality. Our initial idea for the space was to create something that was the reverse of everything that’s happened here this week—a quiet, more restful environment.
WALLACE: Last night, as natural groups were forming and people were sort of clustering to chat, the edges of the groups would recede in to the fabric. There were always these interesting accidental framings of people that were really great. Soon the installation too will melt away.
ANDERSSON: A lot of people ask if we’re sad that it’s just going to be up for a few days. But I think it’s really nice—it’s a moment, you know? You had to be here.
GUSTAFFSON: And on a more, sustainable note, we also are planning to give away the materials to a design school. It will all be recycled and reused for another piece.






